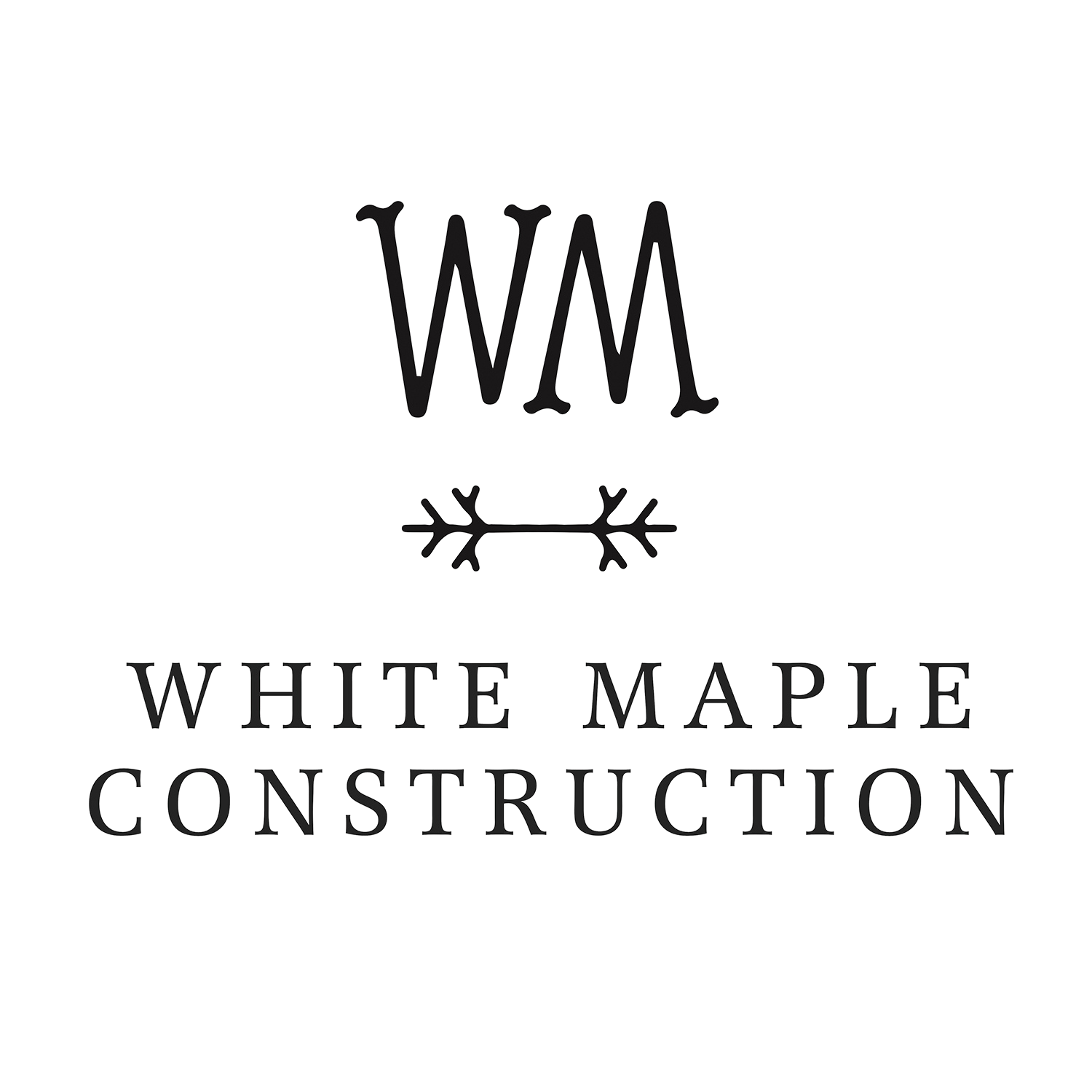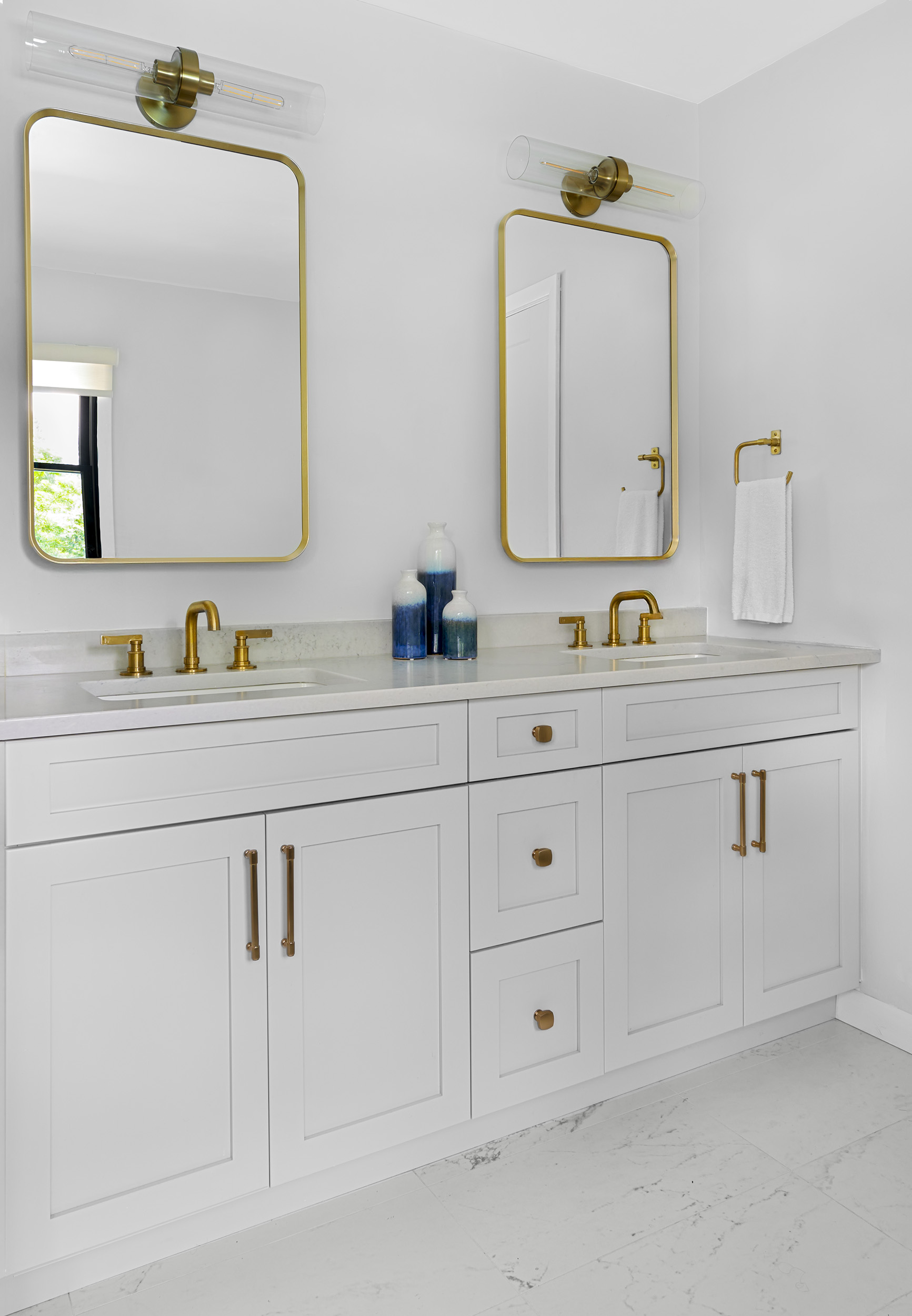As home remodeling experts in New Jersey, we’ve built additions on homes ranging from large, single-family homes in Ramsey to small, historic homes in Ridgewood. While large homes and additions may seem superior, we’ve come to learn that, when done right, a small home with a modest addition can greatly improve the homeowners’ quality of life, while also adding value to the property and aesthetic appeal.
In this article, we will cover questions to ask yourself before beginning an addition on your small home, as well as provide our top 9 room addition ideas for small homes.
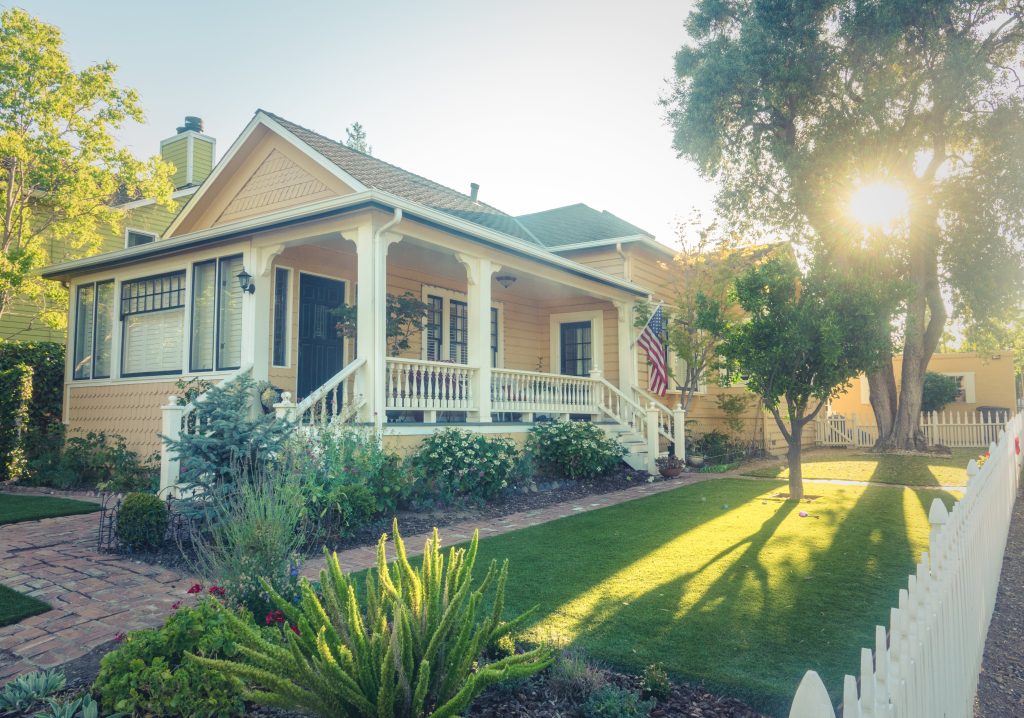
Questions to Consider for Your Small Home Addition
- How big is your lot, and are there setback requirements?
- What’s the existing home footprint? How is your home-oriented? What will you use the addition for?
- Do you need an addition, or can you maximize your current space?
Our Top 9 Room Addition Ideas for Small Homes
- Kitchen Expansion or Kitchen / Dining Room Combination
- Sunroom Addition
- Bathroom Addition
- Primary Suite Addition
- In-Law Suites / Accessory Dwellings Units (ADUs) & Finished Rooms Over Garage (FROGs)
- Family Room or Great Room
- Laundry Room or Mudroom
- Multifunctional Home Office
- Finishing Spaces (e.g., Basements and Attics)
Questions to Consider for Your Small Home Addition
Lot Size and Setback Requirements
The first question to ask yourself when adding an addition to your small home is, “What size lot am I working with, and what are the setback requirements?” For example, in places like Saddle River and Alpine, New Jersey, lots tend to be expansive, providing ample opportunity to add to your home. In more urbanized areas like Hackensack or Fort Lee, which are closer to New York City, lots and homes tend to be smaller due to the higher population density.
In addition to considering your lot size, you will need to understand the setback requirements for your town and property—specifically, how close to the edge of your property you can build. To determine this, you will need an up-to-date survey of your property. The next step in figuring out your options for possible additions is to perform a preliminary zoning analysis, which would use your survey, the town’s setback requirements, and the town’s building and impervious coverage ratio requirements to determine how large and where an addition could be built on your property without requiring a variance.
If your small home is on a large lot, you might be able to add a traditional addition, such as a great room, a detached or attached in-law suite, or a primary suite addition.
If your small home is on a small lot, you may need to get creative with how you expand your living space. Some ideas include a basement conversion, garage conversion, finished room over the garage, small bump-out, or dormer addition.
A design-build remodeling firm like us can perform this zoning analysis for you and clarify what addition options are available to you.
Existing Home Footprint, Orientation & Use
Another consideration is your existing home footprint and the terrain upon which you’re building. If the ground where you intend to build is flat, the overall cost of the addition can be decreased. Conversely, if you’re dealing with a sloping yard, hard bedrock, or other challenging terrain, the project may increase in cost.
Many of our clients in New Jersey end up building a room addition where their existing deck is and then rebuilding the deck beyond the addition. This is because the ground below the deck is often flat and accessible. Further, the backyard is one of the most logical places for a room addition as it does not alter the front facade of the home.
You’ll also want to consider the layout of your existing home and the intended use of the addition. It might seem obvious that you want the flow of your home and its rooms to make sense, and you wouldn’t want a sunroom with large windows blocked by the view of your neighbor’s side of the house, but determining a solution may sometimes be challenging. A professional design-build remodeling firm like ours can help you navigate your options and find the most effective solution that balances cost and functionality.
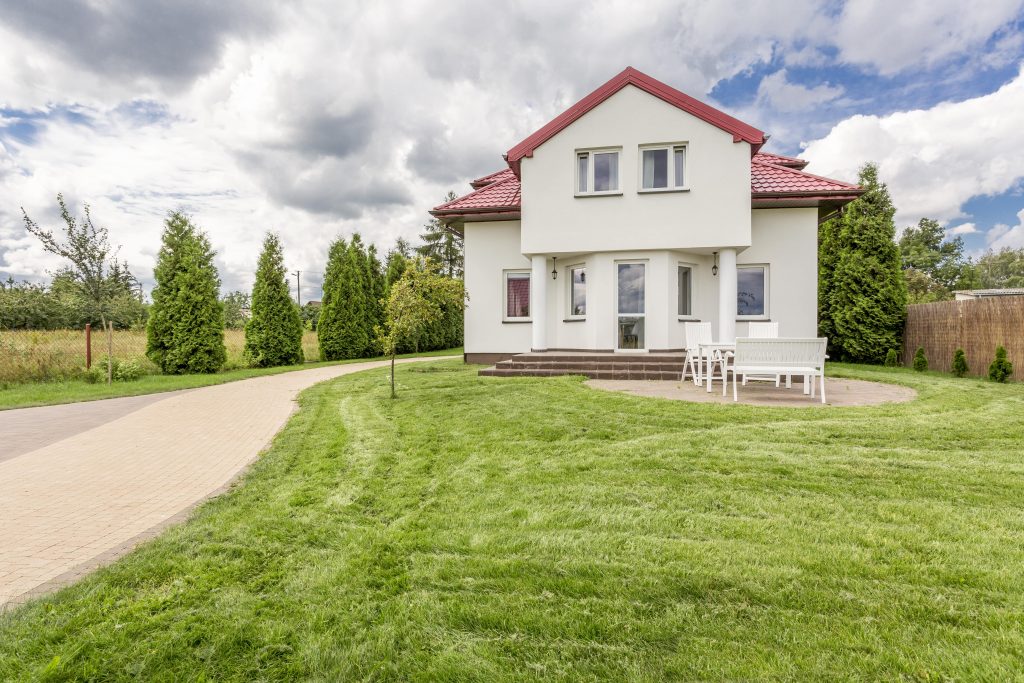
Do You Need More Space, or Can You Maximize Your Existing Space?
Lastly, you should ask yourself if you really need more space or if you can maximize your current space. Many older, smaller homes were built when families had different norms and values. For example, many homes built even in the late 1990s had kitchens with space for a table in addition to a formal dining room. With formal dining rooms becoming less used, many of our clients now opt to combine their dining room and kitchen to create a large, open-concept kitchen. This approach typically allows for a large island and can make the space feel much larger without actually adding square footage, aside from removing a wall, which can increase the usable space.
Our Top 9 Room Addition Ideas for Small Homes
Now that we’ve covered some questions to consider before beginning an addition, here are our top 9 recommendations for addition ideas for small homes. When building additions for homeowners, there are three points we ask them to consider to make the right decision for their family: (1) what will most increase the market value of your home; (2) how will the addition enhance your current lifestyle; (3) which additions or renovations could make your space feel bigger.
While there isn’t a perfect formula because not all lifestyles are the same, we’ve provided a high-level chart for your consideration.
| Add value to the price of your home* | Trends in what people desire most** | |
| Kitchen Remodel or Expansion | 1 | 3 |
| Bathroom Addition | 5 | 1 |
| Primary Suite Addition | 6 | 2 |
| Finished Basement or Attic | 3 | No data |
| Energy-Efficient Upgrades | 4 | No data |
| Sunroom Addition | 2 | No data |
| Home Office | No data | 6 |
| Family Room or Great Room | No data | 4 |
| In-Law Suite / Accessory Dwelling Unit (ADU) | No data | No data |
| Laundry Room or Mudroom Addition | No data | 5 |
*Note: 1 adds the greatest value, and 6 adds the least value
**Note: 1 is most desired, and 6 is least desired
Adding value to the price of your home, based on the 2024 Cost VS Value Report by Remodeling by JLC. Trends are what people need most, based on USA Today’s Homefront report of the most common interior renovations with respect to additions.
Based on this data, plus our expertise in design-build remodeling and what can make a space feel bigger, here are our top nine recommendations for room additions for small homes.
#1 – Kitchen Expansion or Kitchen / Dining Room Combination
A kitchen expansion or a dining/kitchen room combo is at the top of our list because it can add significant value to your home, is a highly used area, and modernizing your kitchen layout can greatly impact how spacious your home feels, regardless of its actual size.
Many of our homeowners in New Jersey choose to bump out their current kitchen, extending it into the space where their deck previously was and adding a new deck.
This is #1 on our list of ways to make your space feel bigger due to the amount of time spent in the kitchen and dining area. Many small or older homes have multiple small rooms, which can make homes feel small and cramped.
If your lot and setback requirements don’t allow for much external adjustment or if you want an even more open-concept kitchen in addition to a bump-out, many homeowners combine their formal dining room with their kitchen. This is especially relevant as the use of formal dining rooms is declining.
#2 – Sunroom Additions
Sometimes we focus so much on the interiors of our homes that we forget how enriching it can be to bring some of the amenities of a home outdoors. Sunroom additions are #2 on our list for adding value to a home. In New Jersey, we experience all four seasons, which makes it difficult to utilize our backyards in the winter months. With the addition of a sunroom, a family is able to enjoy the outdoors while experiencing the comfort of indoors. We are often able to add a sunroom over an existing patio, which helps to keep the cost down for our homeowners.
Need inspiration? Check out this sunroom addition and the addition/deck combo project we’ve completed for homeowners in New Jersey.
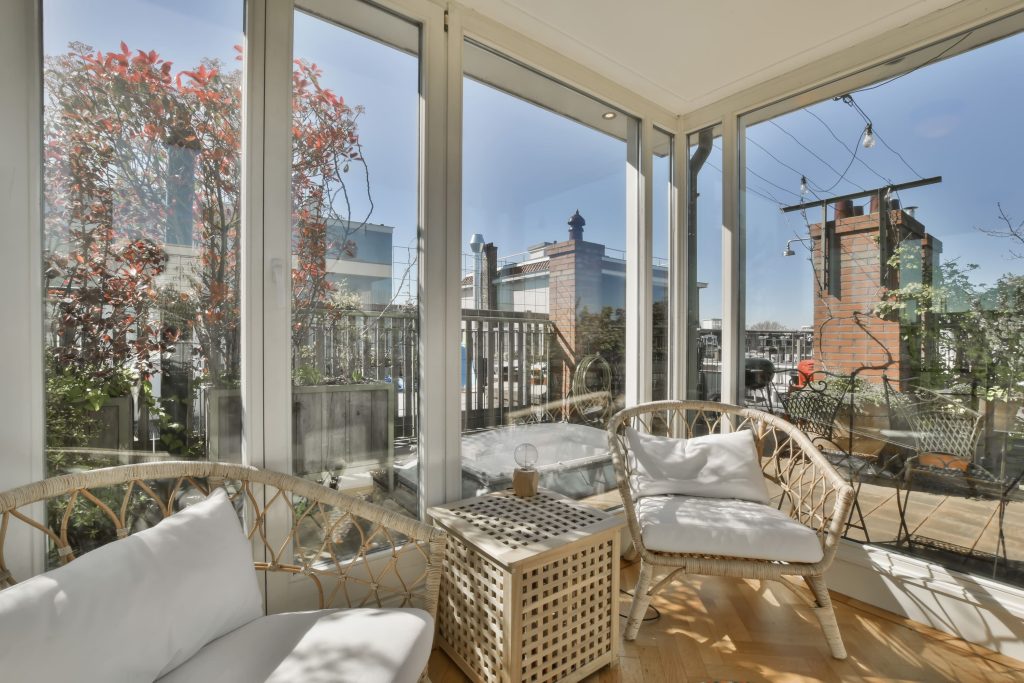
#3 – Bathroom Addition
Bathroom additions are #5 on our list for adding value to a home, #1 for trends in what people most desire, and high on our list for making a home function better for the family.
A bathroom is a necessity, and when multiple people in a household use the same space, it can feel cramped and cluttered. While working on smaller homes, we have added Jack and Jill bathrooms between kids’ rooms to optimize space. We have also added a tub/shower room to a 1st floor powder room. In this instance, the tub/shower room was accessible to a bedroom with a door that led into the communal powder room. While it is a small area, a bathroom addition can provide immense value by making your home more functional for a family.
#4 – Primary Suite Addition
#6 on our list for adding value to the price of a home and #2 for trends in what people desire most is a bedroom addition. This can include building a new primary suite and converting your old primary bedroom into a guest bedroom or expanding your current primary bedroom, bathroom, and walk-in closet into an addition.
#5 – In-Law Suites / Accessory Dwellings Units (ADUs) & Finished Rooms Over Garage (FROGs)
While not included in the aforementioned data, Accessory Dwelling Units (ADUs) and Finished Rooms Over Garage (FROGs) are growing in popularity due to the housing crisis and the cost of elderly care. These are completely separate dwellings with bathrooms and kitchens or kitchenettes, providing adult children or aging parents with their own space or offering families a rental income opportunity. While the ability to add an ADU or FROG greatly depends on local zoning restrictions and lot sizes, they can be a wonderful way to add substantial space to your small home.
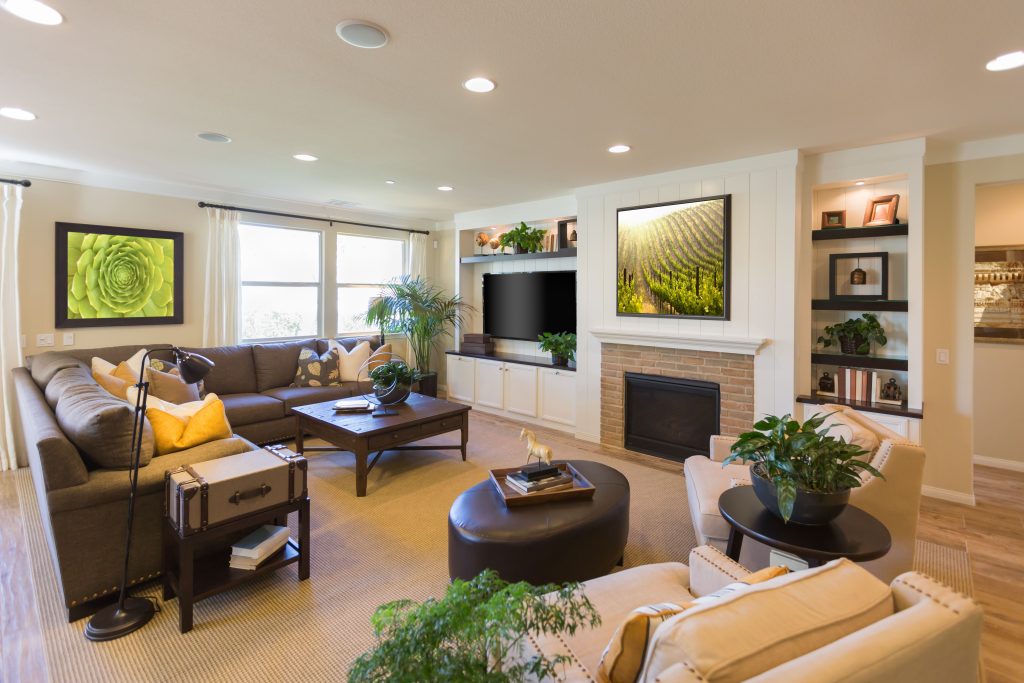
#6 – Family Room or Great Room
Apart from the kitchen, your family likely spends a great deal of time in the family room, watching TV, reading, or enjoying conversation. Adding an extension to expand your great room with an open-concept layout can be a great way to make a small house feel bigger. This also creates the opportunity to turn your old family room into another bedroom or combine it with your kitchen for an open-concept kitchen. Often, homeowners who approach us about a family room or kitchen renovation find that they can maximize their small living space by re-envisioning the layout of their entire first floor.
#7 – Laundry Room or Mudroom
While certainly not the most glamorous on the list, a dedicated laundry room or mudroom (or a mudroom that includes laundry facilities) is #5 on our list of trends in what people desire. Without dedicated spaces for these items, they often spill over into main rooms and bedrooms, creating clutter and making your small space feel even smaller.
Adding a small addition for a laundry room, mudroom, or a combination of both creates a dedicated space to organize functional items that you need to access easily but would prefer not to have on display while relaxing at home or entertaining guests.
#8 – Multifunctional Home Office
While many workers are returning to a semi-regular presence in the office, many are still working from home full-time or a few days a week. This trend has increased the popularity and need for a dedicated office space where you don’t have to worry about your significant other walking by in their robe or kids shouting as they play. A home office is #6 on our list for trends in what people most desire, but even better than a regular office, one that offers a multifunctional space.
A smart layout with a Murphy bed can make your office functional while doubling as a guest room during the holidays. This ensures that your space adds value to your home even if you spend more time in the office than working from home.
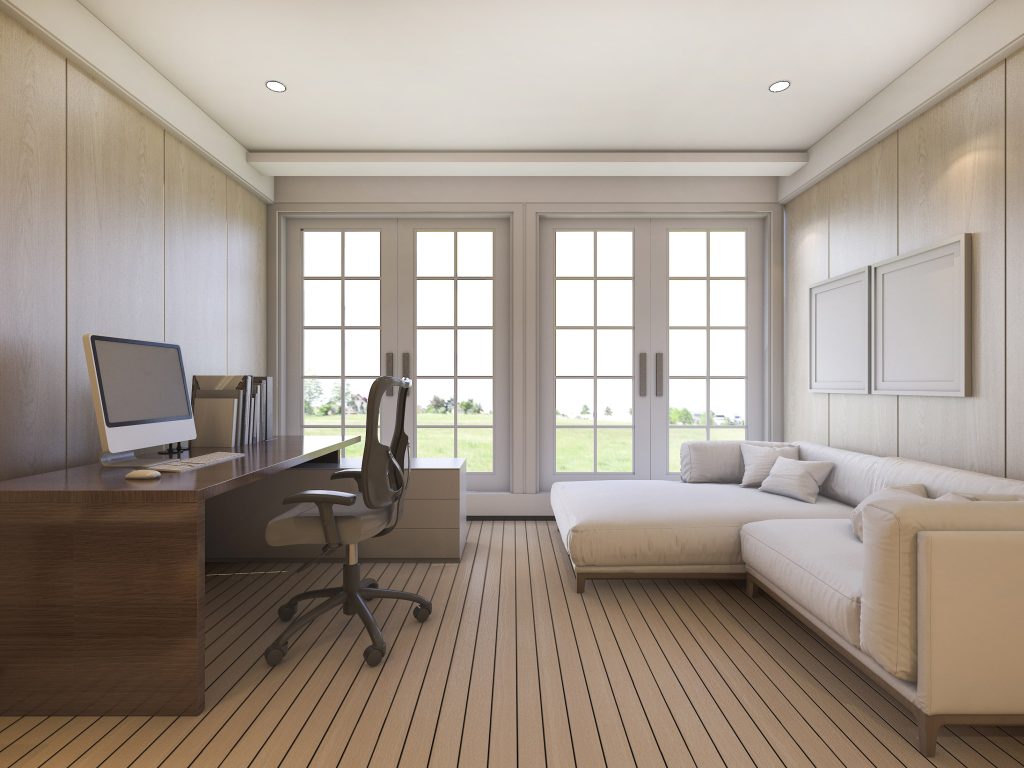
#9 – Finishing Spaces
While finishing an unfinished basement or attic isn’t technically an addition, we would be remiss, not to mention it, especially if you’re not currently utilizing these spaces in your small home. Beyond just finishing these areas, there is an opportunity to maximize your space with built-in storage and multifunctional design similar to that of a home office. If you’re an outdoor enthusiast or an artist, why not turn your attic into a gear closet or an artist’s studio? If your basement is currently a storage area, consider transforming it into a space that includes a guest bedroom, playroom, living area, or workout room while still accommodating some storage.
A note on energy-efficient upgrades: We don’t have energy-efficient upgrades listed separately because they are often part of each of these additions. For example, with a kitchen remodel, we often upgrade appliances to be energy efficient. With room additions, we install energy-efficient siding and insulation, and homeowners frequently choose to replace fixtures throughout the house, such as windows or siding, for consistency and overall gains. It’s important to note, however, that while energy-efficient upgrades are often the way to go, this does need to be thoughtfully considered when dealing with charming, historic homes. In such cases, repairing and refinishing typically outweighs replacing.
New Jersey Home Addition Contractors
Whether you’re working with a historic home with a too-small kitchen or a newer home that just doesn’t meet your needs, we’d love to help with your New Jersey home addition project. Contact us today for a free consultation and estimate.
