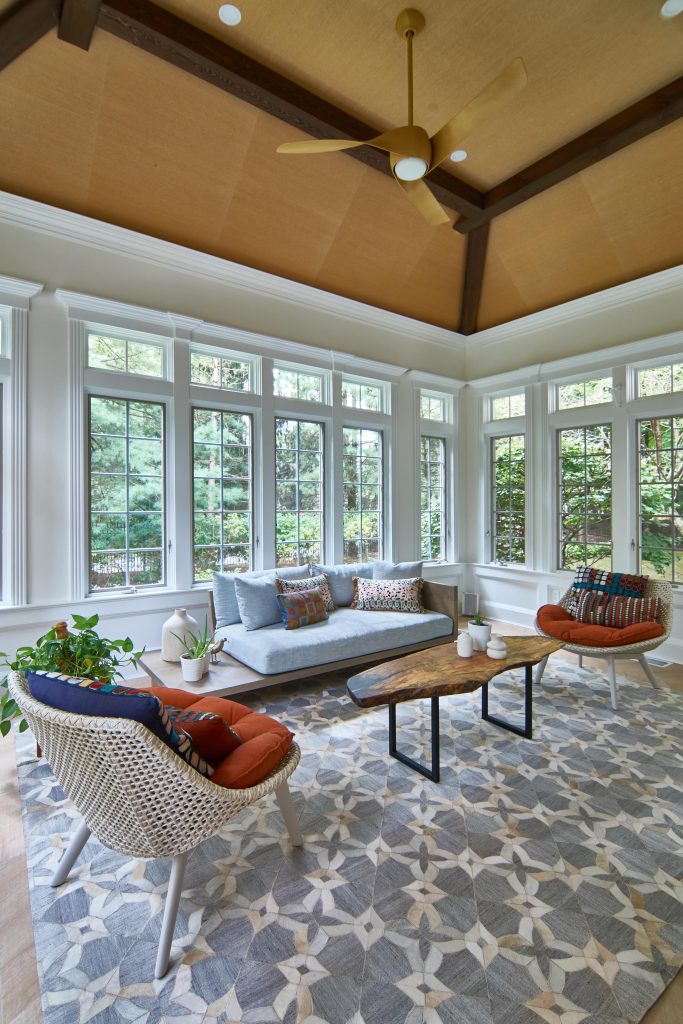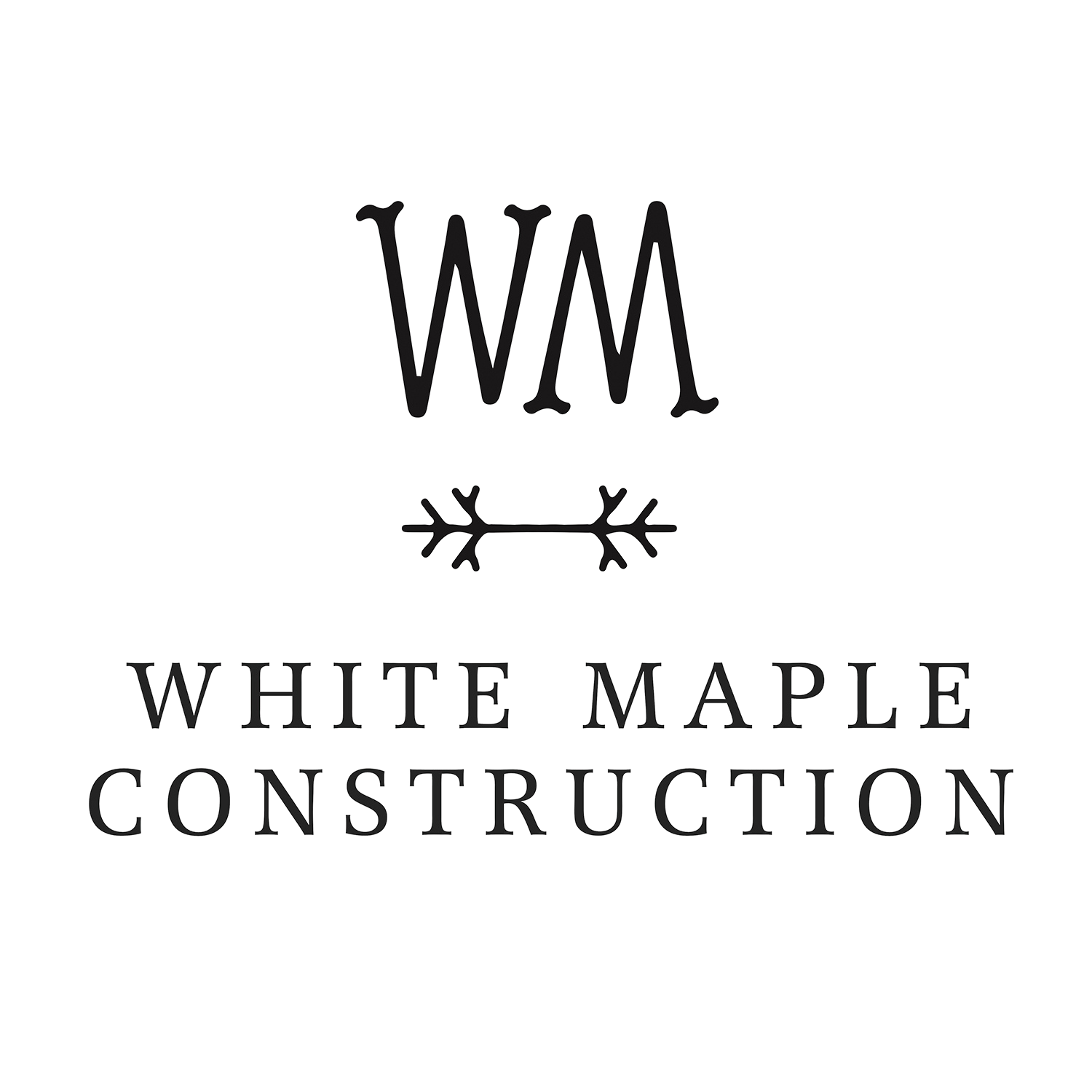NJ home building and remodeling pre-construction services
The pre-construction process is what makes a custom home, remodel, or addition run smoothly. Before we break ground, we work with clients to plan ahead thoroughly. This includes a detailed design, selection coordination, a highly accurate estimate, and access to our project management tools so you can view your project’s progress in real-time.
To learn more about our pre-construction services and how they make residential construction projects more efficient, get in touch.
We absolutely love working with White Maple Construction on our home projects. We first worked with them in 2021 to enclose an open porch to create a four-season room and most recently have been working with them to oversee all of the subcontractors for the complete overhaul of our yard space and construction of a 1-car garage. Both projects have been relatively complicated with many moving parts and deadlines and have required a great deal of attention to detail as a result. We have always felt that Ryan, Tom and Mark are with us every step of the way keeping us informed on details, schedules, hiccups, and recommendations. They are all so responsive and collaborative, and we took so much comfort in knowing that they were always on top of everything. We are so grateful that we found them and have already begun discussing a third project with them. We couldn’t recommend them more!
Jennifer Mulkeen
Partners in your vision
What our customers say
Our work
About our pre-construction services
Designed to make your project more efficient.


We have helped countless homeowners across Bergen, Passaic, Essex, and Morris counties set their residential construction projects up for success with our pre-construction services. The time we spend before breaking ground pays off in the long-term. Through organization, detailed designs, and thorough estimates, we reduce the number of changes that threaten your budget and can make better informed decisions throughout your build.
Answers to your pre-construction questions
Pre-construction FAQs
What is pre-construction?
Pre-construction is defined as the initial planning phase of construction, which includes budgeting, design, timeline planning, and permitting.
We have an extensive pre-construction process that sets projects up for success before they begin. The phases include:
- Preliminary schematic design
- Construction documents
- Selections
- Page flip review and updating drawings
- Detailed construction cost estimating
- Permitting
- Handoff
How long does pre-construction take?
Our pre-construction process is deliberately drawn out to allow time to plan thoroughly and comprehensively. This includes phases for preliminary design and budgeting, construction documents, selections, detailed estimating, permitting, and handoff to the build team. Pre-construction generally takes about 12-18 weeks, including acquiring permits.
How does pre-construction fit into the building process?
Pre-construction is a necessary planning stage of a project that includes design, selections, and budgeting. We place a heavy emphasis on pre-construction because it sets our projects up for success and results in more effective communication, a more efficient build process, and better final results. When done right, pre-construction minimizes change orders and preventable delays, lowers the total cost, and provides a smooth experience and peace of mind for the homeowner.
How does pre-construction impact my project cost & schedule?
Pre-construction can actually reduce the overall cost and timeline of your project. Though it may seem counterintuitive, the detailed planning process at the beginning results in more efficient timelines and fewer design changes during construction. On average, we see projects cost between 5-10% less than the typical design-bid-build method, with overall durations reduced by 3-4 weeks.
How does pre-construction save time and money?
Pre-construction saves time and money by shifting planning efforts earlier in the process. The collaboration between our pre-construction and operations teams and the homeowner reduces the amount of design changes after breaking ground; detailed estimates allow the homeowner to view an accurate picture of the costs before work begins, and to value engineer the project before it is too late.

