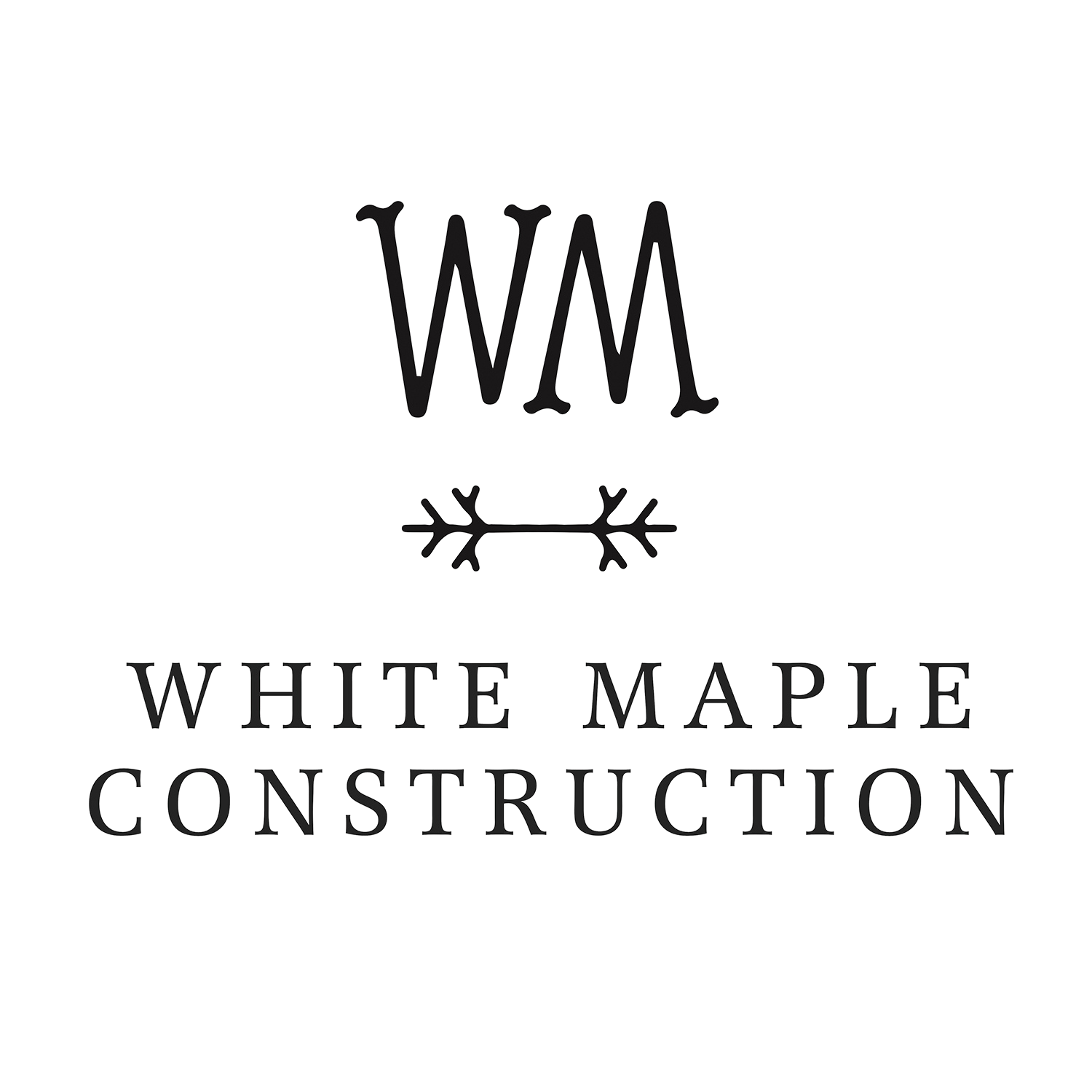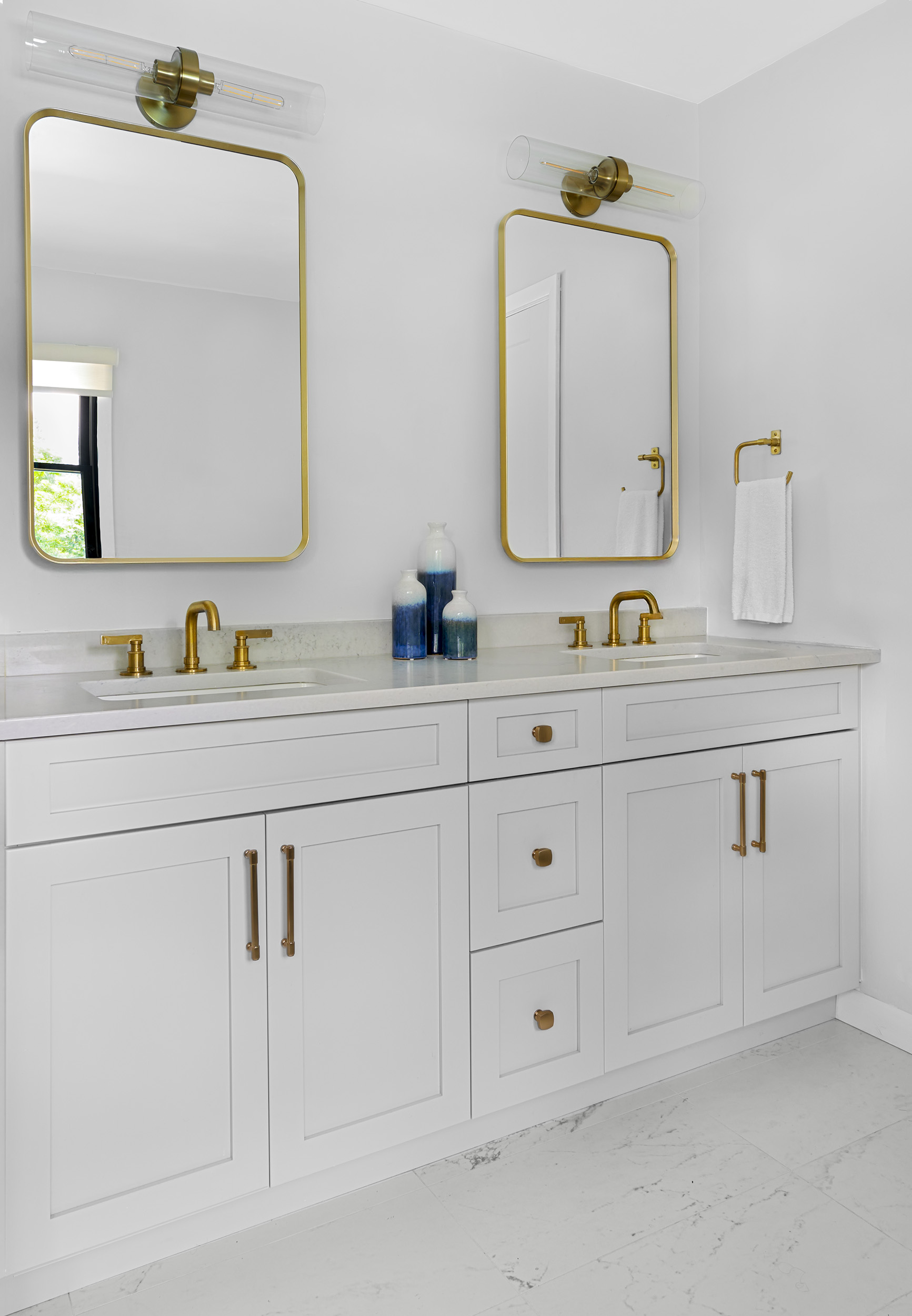When designing a custom home, one aspect will dictate how it feels to live in your new space: the layout of your floor plan. While open living spaces have remained popular, there’s a spectrum of styles that can be tailored to make sure your new home serves your requirements exactly. Whether you want cozy privacy, separate spaces for prepping and entertaining, or an airy, open vibe — there’s a perfect layout for your New Jersey home.
Different Types of Custom Home Floor Plans
While you can configure your custom home layout to be however you’d like, there are three typical categories which homes fall into:
Open
An open layout doesn’t have division or separation between spaces. Of course, some walls are necessary — not just to support your home’s structure, but also to ensure privacy for rooms like offices, bedrooms, and bathrooms. Many open spaces include a combined kitchen, living, and dining area as the heart of the home. This facilitates entertaining, makes it easy for families to spend time together while cooking or doing homework, and can make a smaller home feel more open inside.
However, open layouts come with some drawbacks. Noise will carry throughout open spaces more than if there were walls. In addition, without exceptional ventilation, cooking smells can waft throughout a larger portion of the house. Finally, when entertaining, you won’t have the luxury of closing a door to hide a messy prep kitchen.
Closed
Closed layouts are exactly the opposite of open. These spaces are characterized by walls dividing each room into a separate entity. For instance, the kitchen and dining room would be separated, maybe with a door or a cased opening as a pass-through. The living room would be its own separate space. Closed layouts often have more hallways, and that can feel closed off to some. But others love the feeling of each room having its own identity, and the ability to segment your home into specific functional areas.
For example, an office with privacy for working remotely, a kitchen with a small eat-in nook, and a formal living room for bigger meals and entertaining can feel much more useful and efficient than a large, multifunctional space.
Hybrid
If you can’t choose between an open or closed layout, a hybrid space may be more your speed. These spaces take the best of both floor plans to perfectly suit your needs. A hybrid space offers some open areas, with other spaces thoughtfully cordoned off.
Maybe you want a large eat-in kitchen that opens to the dining area, but the living room is still closed off, so cooking noise and dishes don’t clutter your view when you are relaxing. In some cases, the kitchen and living space may be open, with a separate butler’s pantry serving as a prep area to make entertaining easy. A hybrid space can easily be tailored to suit your requirements.
Tips for an Optimal Home Layout
When choosing your home’s layout and floor plan, keep these tips and considerations in mind to ensure the resulting space meets your needs and is comfortable and relaxing to live in.
1. Consider Your Goals for the Space
First, you need to assess your priorities for the space. If you love to host and entertain, an open layout may make more sense. If you prefer an orderly home and find it easier to keep smaller spaces organized and tidy, a closed layout may be more manageable and relaxing for you.
Deciding on your goals will inform what layout best suits your lifestyle. Your builder can also help you understand how your goals will impact the design — are you a busy home chef? It’s likely worth prioritizing a comfortable kitchen and dining area in your layout.
2. Design for Natural Light & Ventilation
The ventilation and light in your home will impact the feel of the interior as much as the layout itself will. An open layout with no walls won’t feel bright and airy if there’s no natural light available. When planning your home, work with a professional to ensure you are maximizing natural light with strategically placed windows and openings.
In addition, make sure your home’s ventilation system is optimized. Both closed and open layouts can lead to hot spots and cold drafts if not planned properly. And a stuffy room can make even the coziest living room feel claustrophobic and stifling.
3. Map Out Foot Traffic Patterns
To identify the best floor plan and layout for your home, consider your usual traffic patterns. Is your family often outside and up for outdoor adventures? Make space for a mudroom to keep muddy weekend hiking messes out of your home. If you love to entertain, a large open space with a standout island makes seating and serving a breeze.
Plus, consider where utilitarian spaces are — planning a laundry room in the basement when every bedroom (and hamper) will be on the second floor means a lot of stairs. Thinking through your habits and the usage of the space can also help determine your ideal floor plan.
4. Don’t Separate Form & Function
Finally, don’t think about the layout of your space as a completely separate entity from the design and aesthetic. When building custom, every choice can be deliberate and tailored to your goals, and knowing how you want the final space to look can indicate a lot about your layout choices.
The joy of building a custom home is that you can create your perfect layout — create cozy reading nooks off the more open grand living room. Or add pocket doors for a federal-style historical look that makes your space multi-functional. When you separate function and form, you have to reconcile your design choices with your ideal style. A design-build professional can help you make these choices together during your pre-construction planning, not only making your project more efficient, but also creating better outcomes for your home.
Plan Your Perfect Custom Home Layout
Learn more about how to develop a perfect layout with the construction professionals at White Maple Construction. We offer a comprehensive design-build process with detailed planning and careful attention to detail.
All this ensures your custom home takes shape exactly how you want it. Learn more about working with us, see examples of our projects, and schedule your free consultation today.

